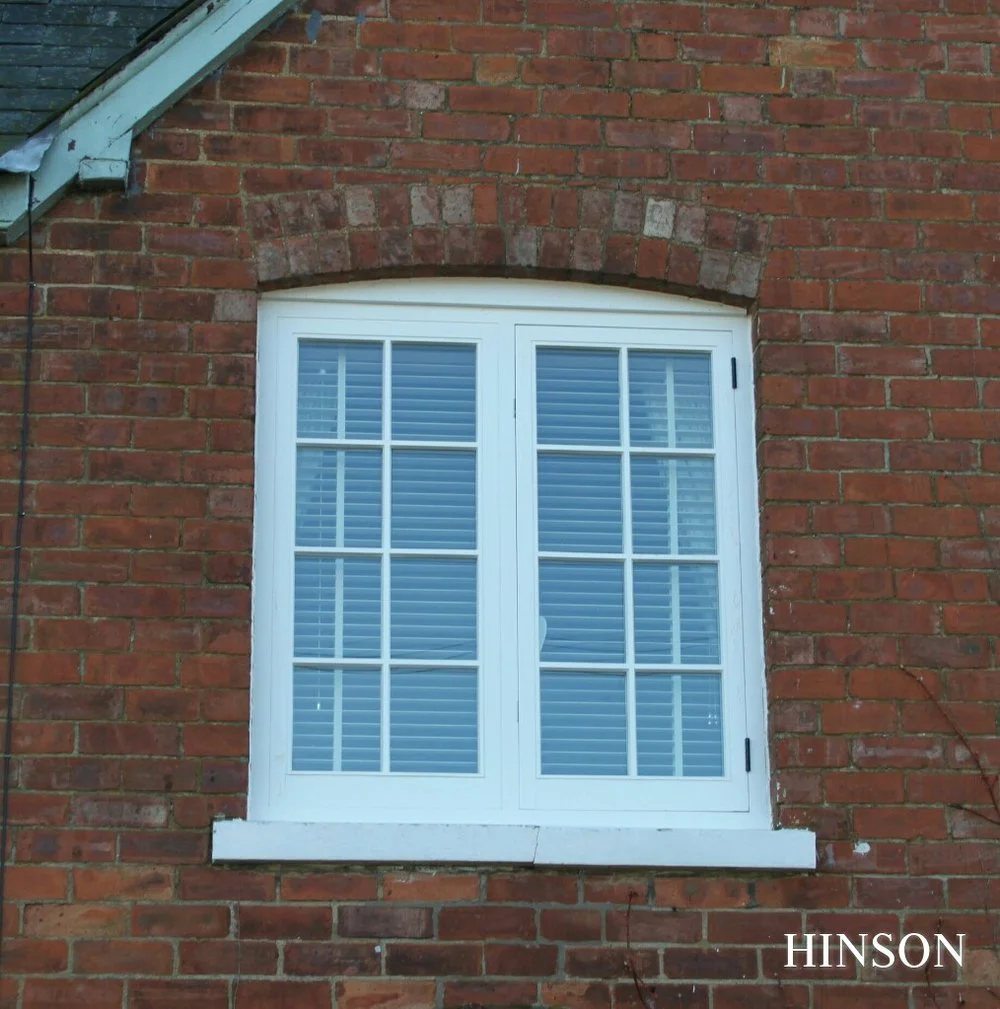There are a number of reasons why people may opt for converting a barn, rather than starting from scratch with a new build. These include the availability of suitable plots, the opportunity to benefit from VAT tax breaks and because they are attracted to the character and history of the agricultural building.
Barns typically feature an entrance that is sufficiently large for farm machinery to be driven into. In contrast, barn windows are a minor feature, if they exist at all. Inside the space is open and voluminous, which maximises the opportunity for large, open-plan interior design.
The trick to a successful barn conversion is achieving a practical home that fulfils the requirements of your lifestyle, whilst retaining the style and character of an agricultural building.
Why Bespoke Windows Work in Barn Conversions
One of the many challenges of a barn conversion is that standard windows and doors seldom fit the bill. It makes good design sense to make the most of the naturally expansive entrance. Bespoke, made-to-measure windows can also be used to great effect to enhance the shapes and scale of the building.
By assessing the plot, it is possible to work out the ideal position for made-to-measure windows. Installing windows in an optimum position will ensure that you maximise the infiltration of natural light and make the most of spectacular country views.
With custom made windows, there is the opportunity to work with the shape of the building. If you want triangular or arched window frames to sit beneath the eaves, and follow the roofline, you can. This might provide a desirable cinematic view of the landscape from the mezzanine floor.
If you prefer a series of long narrow windows, that seamlessly fit with the timber cladding, or an expansive window that is in keeping with the scale of the barn, it can be achieved.
When to Involve your Specialist Window Company
If your plans are to install bespoke windows in your barn conversion, it is a great idea to select and involve the chosen window specialists at the design stage.
With experience in crafting made-to-measure windows for barn conversion, Hinson Custom Made will be able to advise on what is possible, styling and even colour finishes. We can provide assurance of compliance with building regulations and our input in the design can support planning applications. With a clear outline of the brief, we can provide a quote to the customer to ensure that plans are in keeping with the budget.
The late delivery of windows is a common issue in new builds and conversions, often because the order has gone in quite late and each window is being custom built. Instruction as soon as architects plans and planning permission has been approved will help to reduce the risk of window installation holding up the build.
Which Building Regulations Govern Windows and Installation?
Building regulations apply whether you are fitting standard double-glazed windows and composite doors into properties on a large housing estate, Georgian sash windows in a period home or handmade wooden windows in a barn conversion.
The Building Regulations that apply specifically to replacement windows are:
Part L – The conservation of fuel and power
This is more commonly referred to as thermal performance. Essentially, windows have to be effective at preventing the transmission of heat from the interior to outside the building. This is called the ‘U’ Value and to comply, double glazing should be within 1.2 & 3.7 W/m²K.
Part K – Safety Glazing.
This considers safety during impact, opening and cleaning of windows.
Windows are also governed by regulations applying to ventilation (from trickle vents to mechanical fan extractors), fire safety and providing a means of escape.
In addition, British Standard BS 8213-4:2016 provides quality assurance for the installation of non-load bearing windows.
How do I check if my Window Company is Complying with Building Regulations?
If you are planning a barn conversion, it is good to have a general awareness of these regulations. You can then ask your window company to evidence their compliance.
Please be aware that since 2002, all windows that are installed must be supported by a FENSA certificate or a building regulation certificate, to show that they legally comply with Building Regulations.
Hinson Custom Made are members of CERTASS for all double-glazed units fitted to our windows and doors. This makes it straightforward to acquire a building certificate.
Made to Measure Windows Crafted in Buckinghamshire
By combining traditional joinery skills, sustainably sourced wood and a fully equipped workshop in North Buckinghamshire, Hinson Custom Made has developed a reputation for creating bespoke wooden windows. We are an established company, who pay attention to detail and take pride in our work.
Whether you are installing or replacing wooden windows, we measure, craft and install exactly what you need. There is no need to be limited by an off-the-shelf window range. Our windows and doors are fully compliant and we offer guarantees on all work we carry out.
For further information on our bespoke doors, windows and staircases, please contact Hinson Custom Made on 01908 516333.



