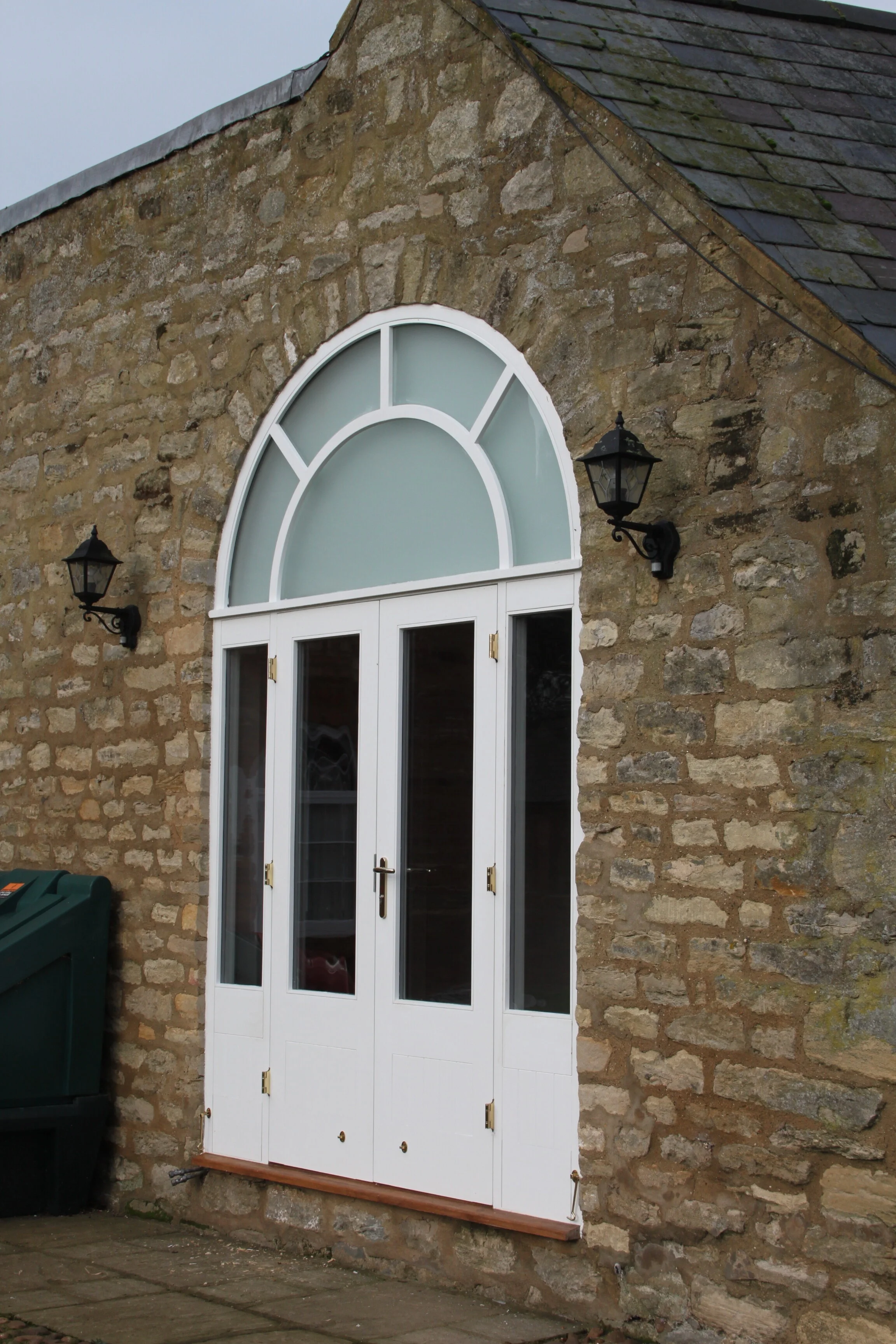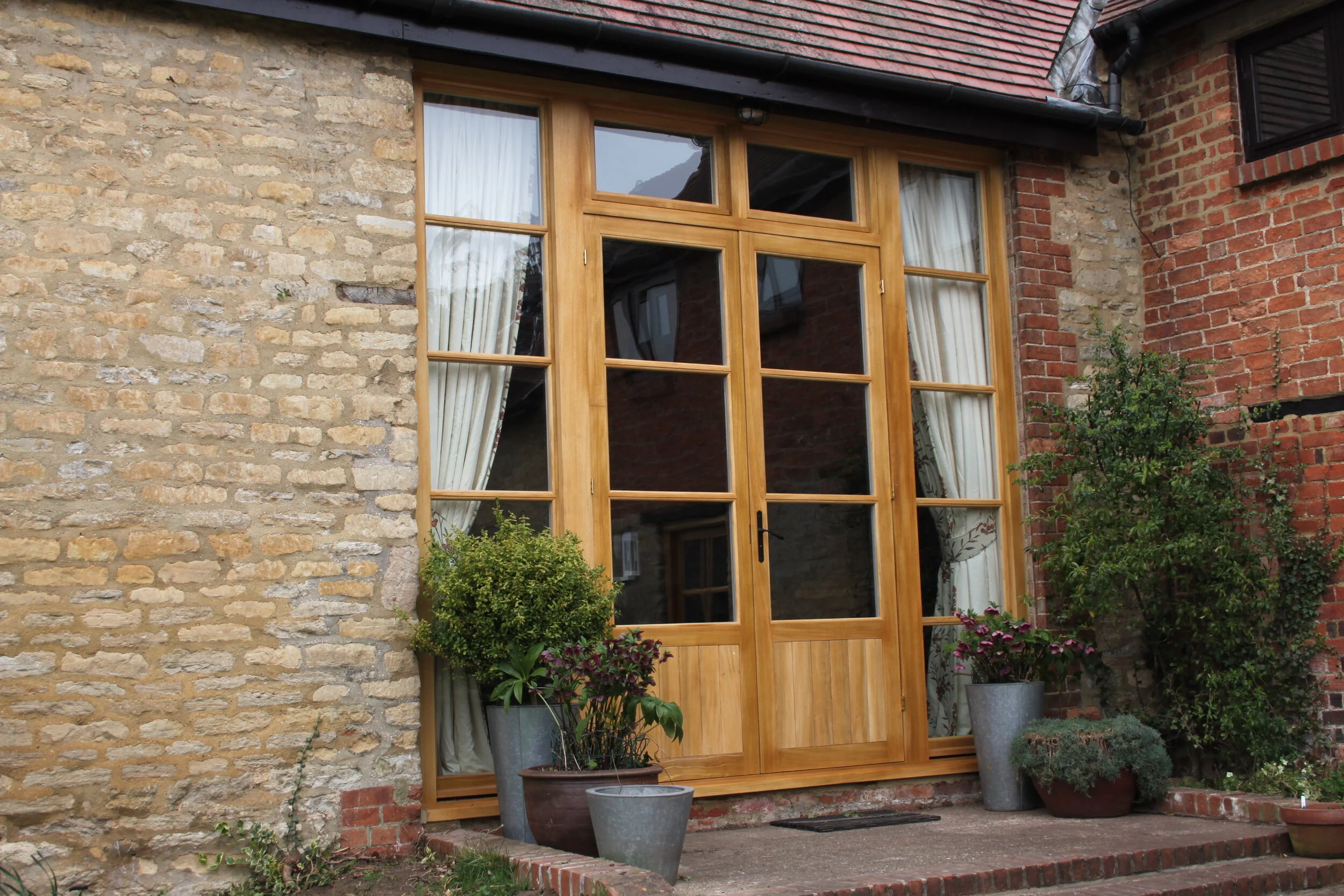Imagine a rural location with the most impressive views. Picture a building with innate character. Visualise spacious interiors topped by vaulted ceilings and exposed beams. Consider open plan living which can be laid out to best suit the family’s requirements. It’s no wonder Barn Conversions Windows and Doors are highly-desirable properties.
The remodelling of agricultural buildings became even more popular in 2014 following changes to Permitted Development Rights. This allowed work to be undertaken to convert barns into dwellings without the need for local authority planning permission.
In 2018, it was possible to create up to 5 homes from outbuildings which had been in agricultural use for 10 years. These had to be within the original footprint of the structure and not exceed 465m2 but improvements could be made to the property.
Retaining Unique Features in Barn Conversions
A large agricultural building is a shell with potential. It can be modelled in any way to achieve a fantastic home. It sounds simple, yet it is a challenge to create an architectural design that maintains the essence of the barn in a way that fulfils modern living requirements.
The aesthetic appeal of barns is held in their heritage and unique character. It is important to retain as much of this as possible.
One thing is for certain, any standard fitting and fixtures simply don’t work in a barn conversion. From timber windows and entrance doors to kitchen and bathroom furniture, be prepared to have items custom-made to fit.
barn conversion windows - You may also be interested in:
Bespoke Windows and Doors
Traditionally, barns were primarily used for storing and processing crops over winter. As such, there was no need for the buildings to have windows. When used as cattle housing, long, narrow, vertical ventilation slits were a design feature. Made-to-measure windows allow for these traditional details to be retained and repurposed.
Many agricultural buildings had a large central entrance that machinery (and later vehicles) could access. To optimise the natural light in a barn conversion, these expansive areas are sometimes fully or partially glazed. A large front door, surrounded by glazing can be installed within this area, or grand sliding doors, opening up onto a courtyard area.
If the property will include mezzanine floors and other elevations, long, horizontal windows, sitting beneath the roofline can offer exceptional views. Barn windows that follow the triangular shape of the roof arch is another effective solution.
When windows are cut into agricultural buildings or formed from other features, such as threshing doors, they are unlikely to be conventional dimensions. Hinson Custom Made are an established family business who apply traditional joinery craftsmanship with modern equipment to create bespoke wooden windows for barn conversions.
We have experience in creating and installing architecturally-sensitive, double glazed windows and custom made doors in heritage buildings and barn conversions.
Creating Design Harmony
A barn conversion may include more than one building. Often a variety of constructions, formed in a range of shapes, sizes and materials are part of the remodelling process. While retaining the character, the best conversion projects create a sense of harmony. Applying the same style of bespoke windows and doors, along with timber cladding part of each building is effective. These finishing details can turn multiple outbuildings into a cohesive home.
Experienced Manufacturers of Bespoke Windows and Doors
Hinson Custom Made can arrange a site visit to assess, measure your property. We can replace original windows and doors, or work with your architect on a new barn conversion. With a clear understanding of your vision and the scale of the project, we will provide a no-obligation quote.
All wooden windows and doors are crafted in our workshop, located near Milton Keynes. Our work is completed to the highest quality finish and compliant with UK Building Regulations. In addition to looking the part, you can be sure that our windows and doors will be energy efficient and secure.
Expert fitting is essential for the performance of windows and barn conversion doors. We have an experienced installation team to complete the project.
For further information on Barn Conversions Windows and Doors or to arrange an initial site visit, please contact Hinson Custom Made on 01908 516333.



